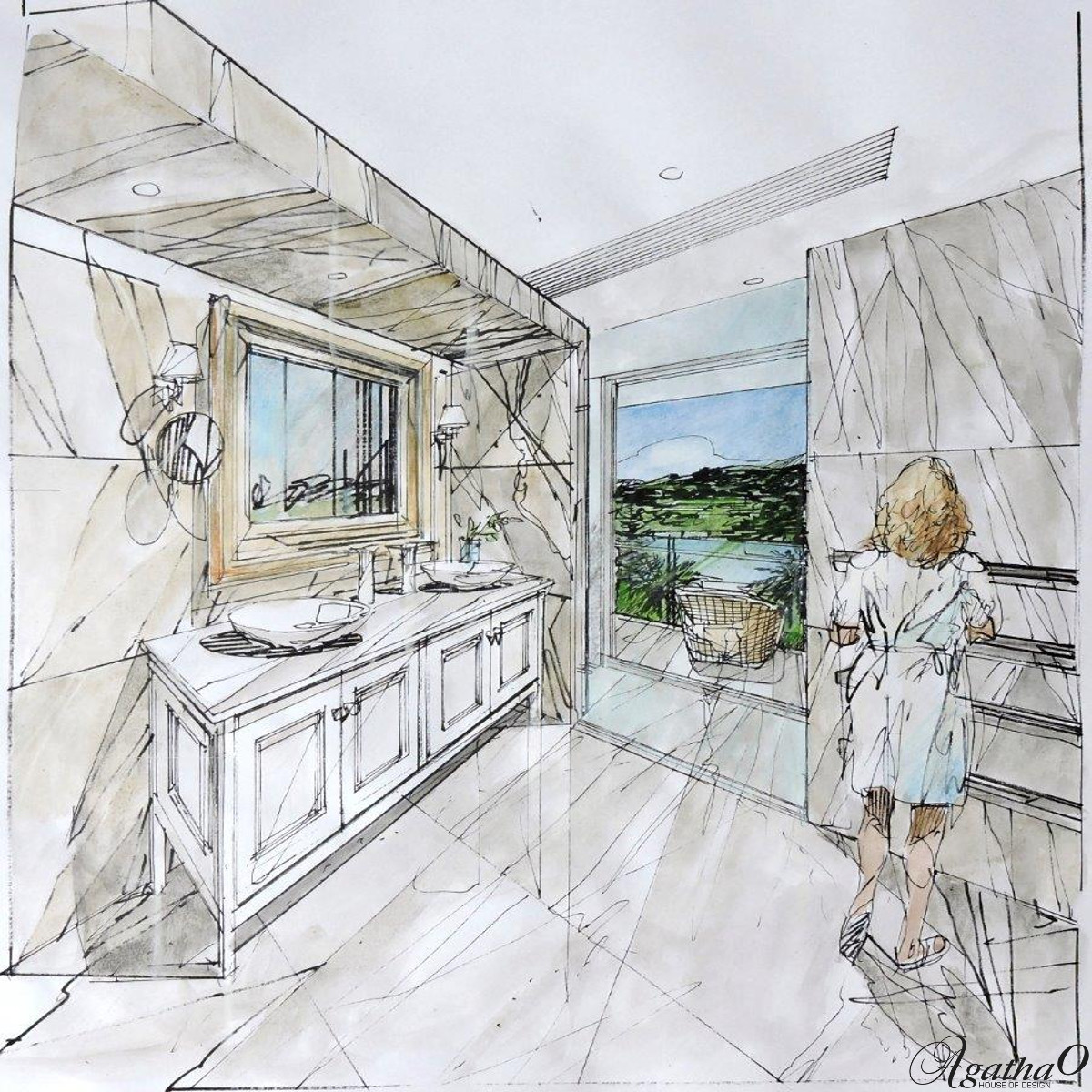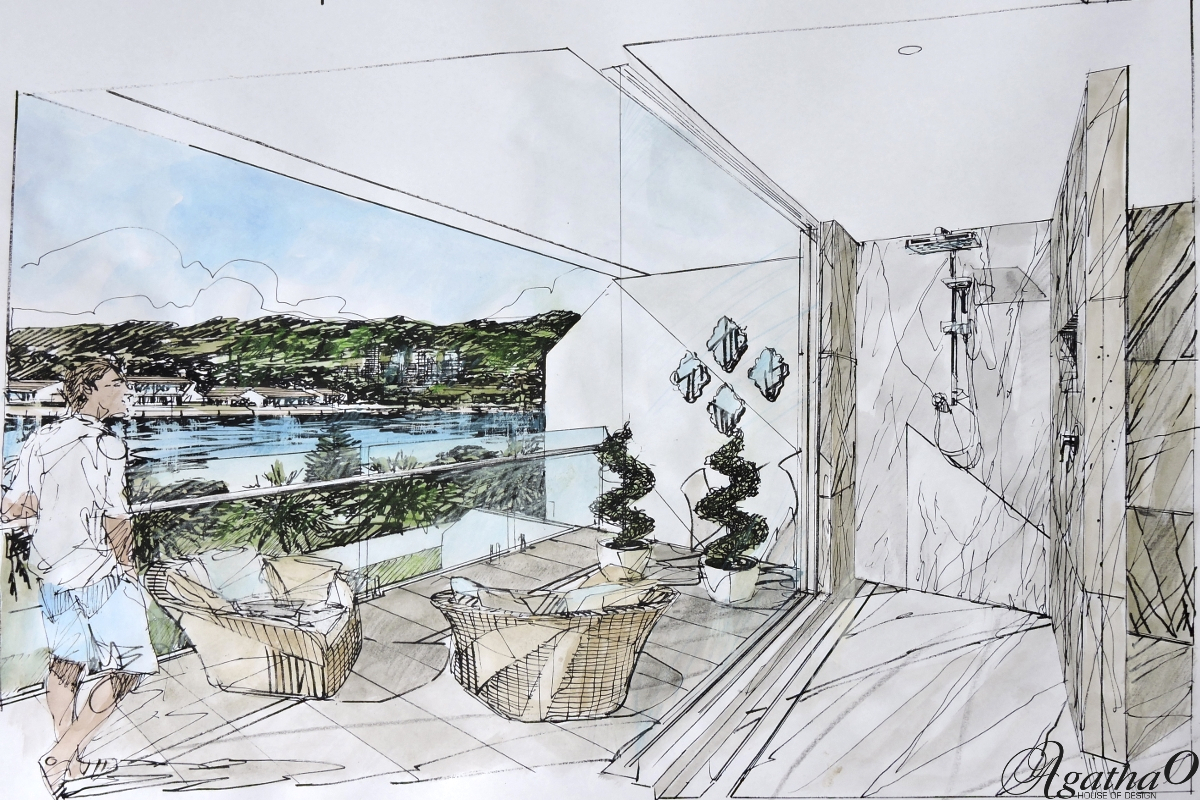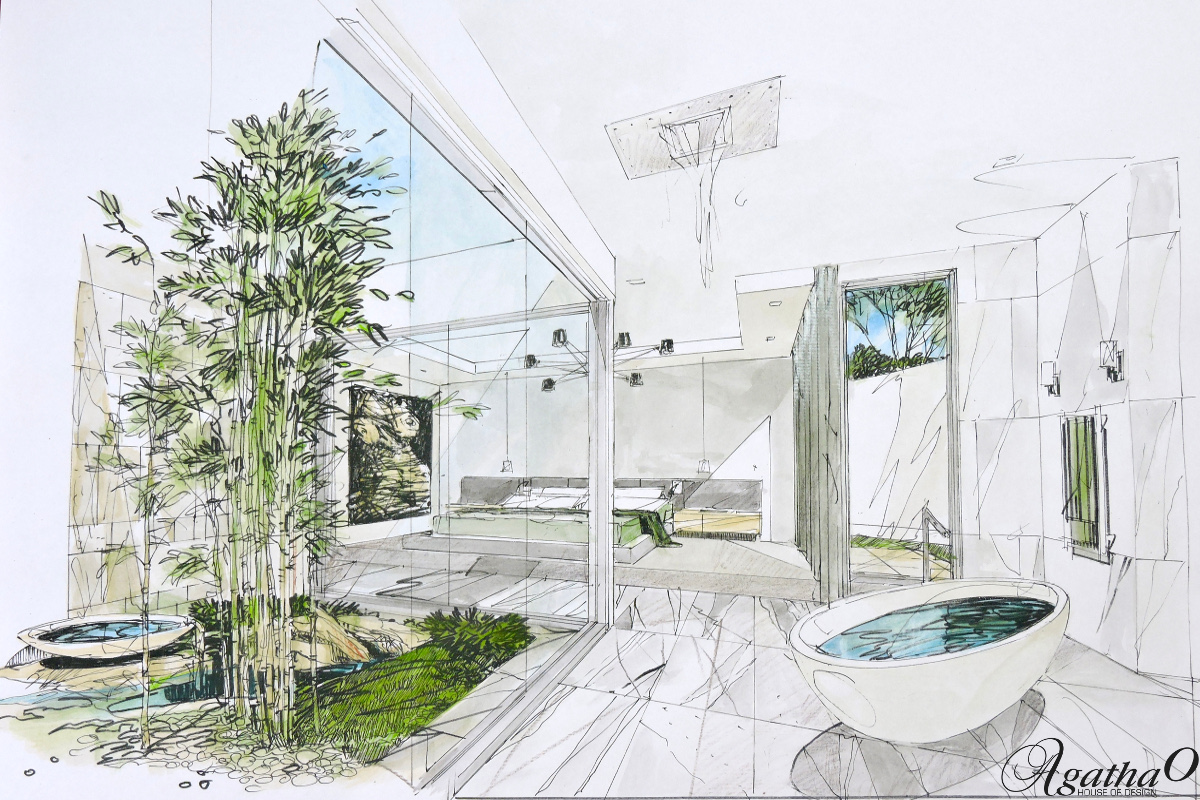
FINALISTS ANNOUNCED - Australia’s KBDi Awards
It is AWARD SESSION again and AgathaO House of Design is nominated as a finalist in the KBDI (Kitchen and Bathroom Designers Institute) large bathroom awards for 2017!
A littble about the project... ENSUITE BATHROOM RETREAT—THE BEAUTY OF SIMPLE THINGS . . .
The home, its locale and occupants
Tennyson is one of Adelaide’s hidden gems: an affluent beachside suburb with a pristine sandy beach and the largest surviving natural dune system in metropolitan Adelaide. This luxurious modern five-storey residence, home to a couple and their dog and cat, is a genuine haven with ocean views on the one side and lake views on the other.
Design brief
The design brief was to transform the under-used level of the home into an exclusive owner’s retreat of uncompromising quality, with features akin to a dwelling in The Hamptons.
Site parameters
The space, covering 150 square-metres, space, to incorporate: a ‘master’ suite comprising large sleeping quarters, comfortable ‘his and her’ work stations, a cosy lounge area, a relaxation corner, an outdoor breakfast area, a terrace garden, a walk-in closet similar to that provided by a luxury department store, and an en suite—all accessible through a private lobby and a newly installed elevator.
The aim was to transform the area within an architecturally challenging envelope, add lasting value to lifestyle through a subtle expression of exclusivity and complement personal taste. Overall, a style that speaks softly while making a grand statement.
Achieving the client’s brief
One piece of light smooth-finish porcelain tile—1200 x 2400 mm—lined two walls and floor and reflected low light, like a pearl, while creating a seamless finish. A large glass panel, which overlooks the lake, fogs up for privacy, at the flick of a switch. As well, a floating wall-hung toilet on a single solid piece of tile 800 x 2400 mm was side lit using an LED continuous strip, washing the wall with gentle light.
The vanity area was wrapped in complementary darker-gloss porcelain tiles 800 X 800 mm on the floor, wall and bulkhead ceiling. The finish: a custom-made vanity and an oversized decorative mirror in proportion to the space.
Embracing the overall aesthetic, lighting design included ceiling downlights, which ran the full length into the walk-in closet. Further, a LED lighting strip bordering the bulkhead ceiling and wall-hung toilet wall was installed, with two decorative wall lights either side of the mirror. A downlight on a sensor under the vanity finished off the lighting scheme, washing the floor in a gentle glow.
From silver accents and Antarctic marble veins, to richly clad walls and sophisticated cabinetry . . . the end result is a luxurious bathing retreat expressing lasting value, subtle exclusivity and personal style.

Contributor
AGATHA OZHYLOVSKI
Agatha Ozhylovski is the creative director behind AgathaO House of Design. Agatha infuses art, music, and fashion every step of the way. She believes in a Vogue way of living, working and playing; where design is defined by people, lifestyle and culture.






