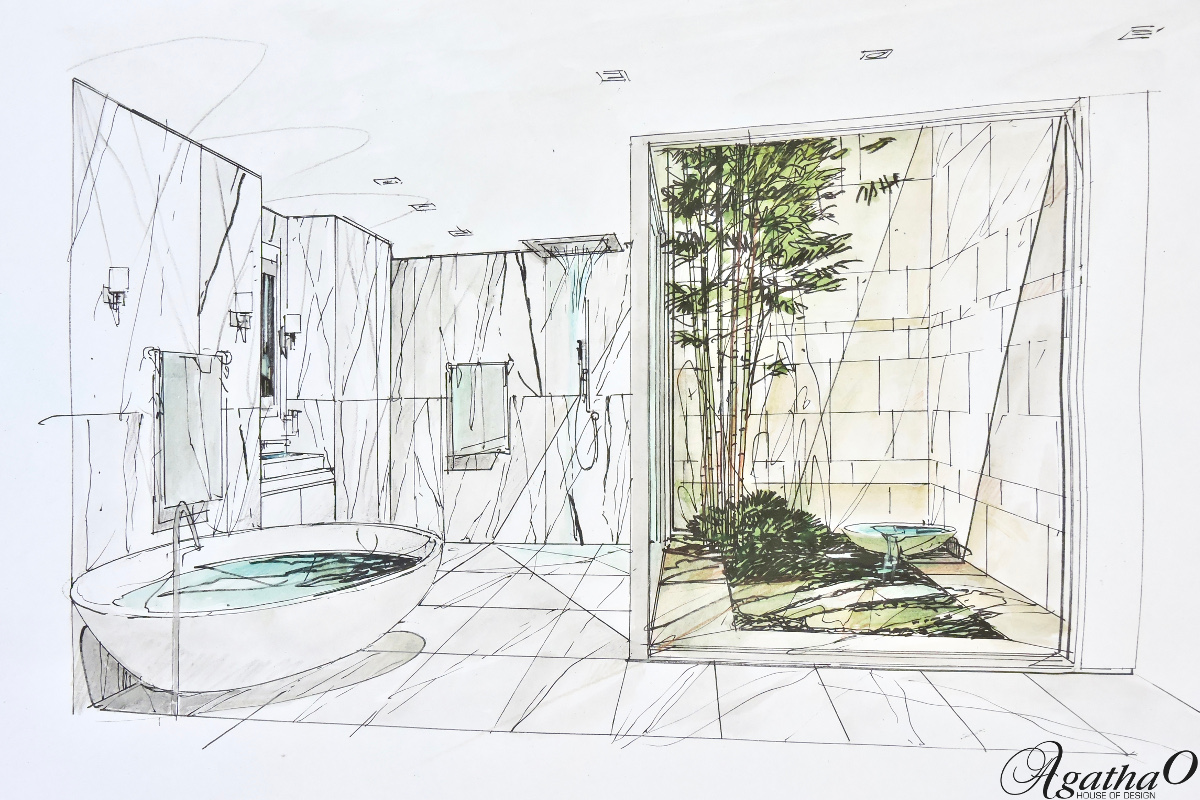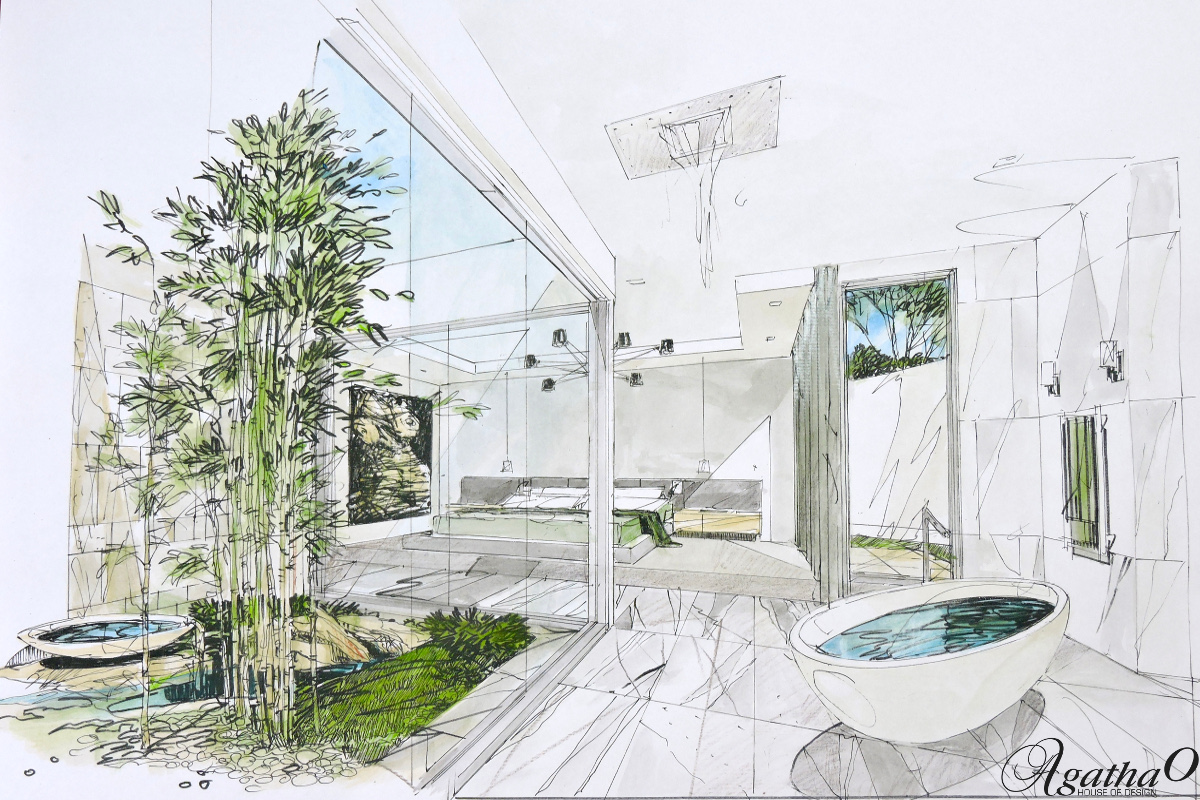
LIVING SPACES - That heal
We are thrilled to announce we have been featured in The Kitchen and Bathroom Blog!
Our published article, Living Spaced that Heal discusses design elements that lead to scientifically demonstrated measurable improvements in the physical and/or psychological state of a person.
Thank you to Melanie - The Kitchen and Bathroom Blog is Australia’s leading online information platform for the design industry and home owners.
Living Spaces that Heal
Adelaide-based interior designer Agatha Ozhylovski takes issue with the notion that interior design and neuroscience make strange bedfellows and designs and creates living spaces that heal.
So, what makes for a healing environment? A healing environment is the result of Evidence-Based Design, which has scientifically demonstrated measurable improvements in the physical and/or psychological state of a patient. This new field of people-centred emotionally intelligent Evidence-Based Design, combining scientific date research with architectural principles and artistic imagination, plays a significant role in critical brain functions, including: learning, perception, orientation, mood, focus and efficiency.
In this example of Agatha’s work, a private high-end residential project focussed on the master suite commissioned by a client to turn a living space into a holistic environment with classic Steve McQueen cool.
The client, a young, professional, forward-thinking male of East Asian background sought exclusivity and individuality, yet trend-resistance to last a lifetime. With the luxury of no budget in mind; rather, the creation of a worthy long-term investment, designer and client embarked on a voyage to design a home focusing on a master suite that referenced centuries-old Chinese mind and body practices and contemporary social and behavioural science, neuroscience and psychology.
The end result is a master suite that is handsome, modernly elegant, and extremely warm and comfortable. The bed is situated on a plush carpeted raised plinth with lowered ceiling and a recessed warm white LED continuous strip, which washes the walls and fabric headboard with gentle light. Ceiling pendants with warm amber light above each side table add to the ambiance, while the wall reading lights with warm white light simulate daylight. The custom bedding and matching full-length curtain wall recessed into the ceiling creates a seamless dark room for a restful night’s sleep.
The wood grain walk-in closet is designed with sartorial elegance in mind, and includes leather-lined drawers. Naturally, no modern gentleman’s space is complete without a built-in watch winder, humidor and dry bar. The master bathroom is an open-plan design bounded by floor-to-ceiling glass wall/door panels that showcase a Zen garden that is flooded in natural daylight to not only soothes the soul, but also send it soaring.
The shower includes full body jets to wash away the day’s stresses, while the vanity adds a touch of five-star luxury, with its wash-plane sitting on top of custom-made cabinetry, spout from the ceiling, decorative mirror, pendants and shaving mirror. Light smooth-finish Calcutta tiles line walls and floor and reflect low light, like a pearl, while creating a seamless finish.
The open-ceiling Zen garden is enclosed on two sides with large glass panels, while the sandstone back wall is designed for rain to run between the mortar in a soft natural curved pattern to create a living and ever-changing natural work of art.
The walkway/seating step allows the client to enter and exit the garden seamlessly, or step down into the landscape, which was designed around feng shui principles for the Southern Hemisphere to geographically align with the location. The space is highlighted with warm white LED lighting.
The entire master suite is designed to elicit a sensory emotional response. Full of familiar natural materials, colours and textures, the space unknowingly transports the individual to the familiar and safe.
With society travelling at such a high speed, time is a real luxury. Thus living spaces must meet the demands of performance, functionality, utility and personalisation, as well as serve as holistic retreats for mind and body. The introduction of nature and natural materials, such as textures, lighting, images, sounds and/or colours into living spaces have a proven calming effect. They lower levels of fatigue, stress and pain, but provide for higher cognitive function and healing time.
Designing architectural spaces that allow people to have views to nature; even to the point of being able to project themselves into the natural landscape, is designing for humankind’s natural wiring. This means designing for the automatic responses that humans have developed over the millennia. Designing for things not even in the consciousness. And yet, the consequences of which can literally result in a longer or shorter life span.
Agatha has worked as an architectural interior decorator and designer in the residential, boutique development and high-end commercial markets for 20 years, and she has won numerous national and international awards. Her work in Evidence-Based Design has featured across various national medical and design platforms.

Contributor
AGATHA OZHYLOVSKI
Agatha Ozhylovski is the creative director behind AgathaO House of Design. Agatha infuses art, music, and fashion every step of the way. She believes in a Vogue way of living, working and playing; where design is defined by people, lifestyle and culture.





