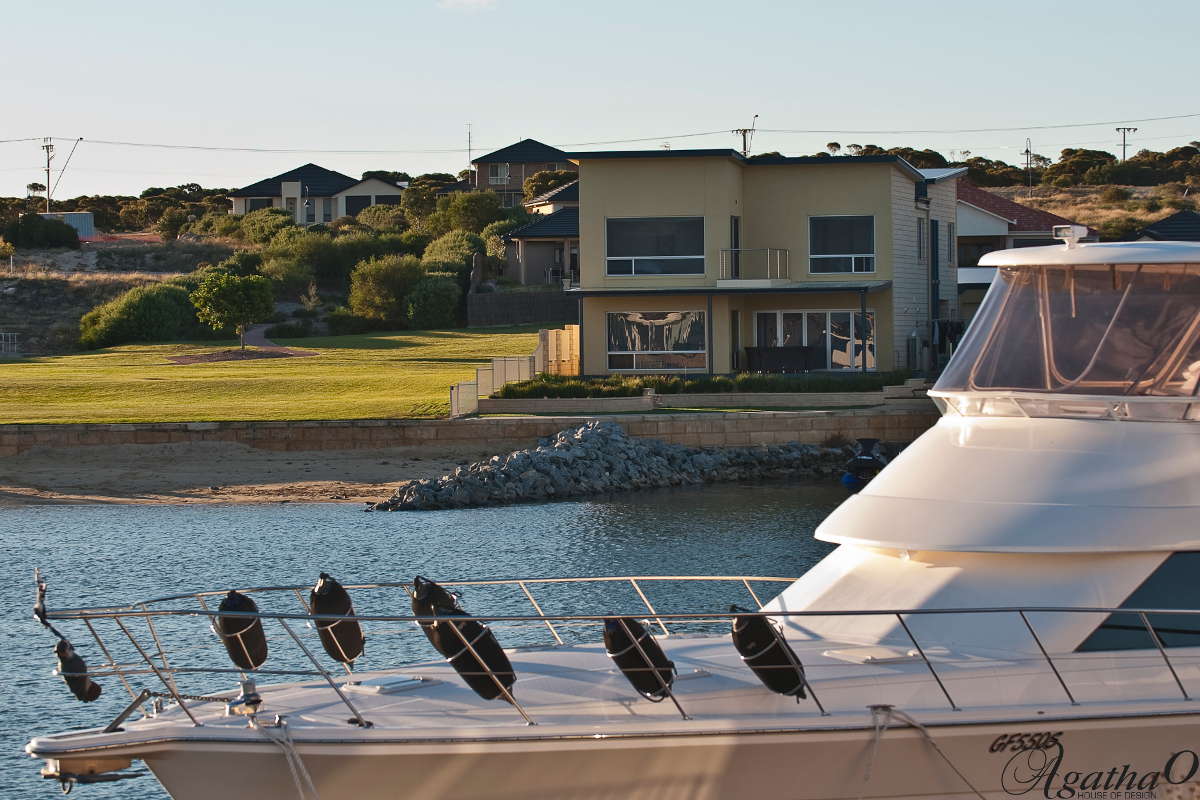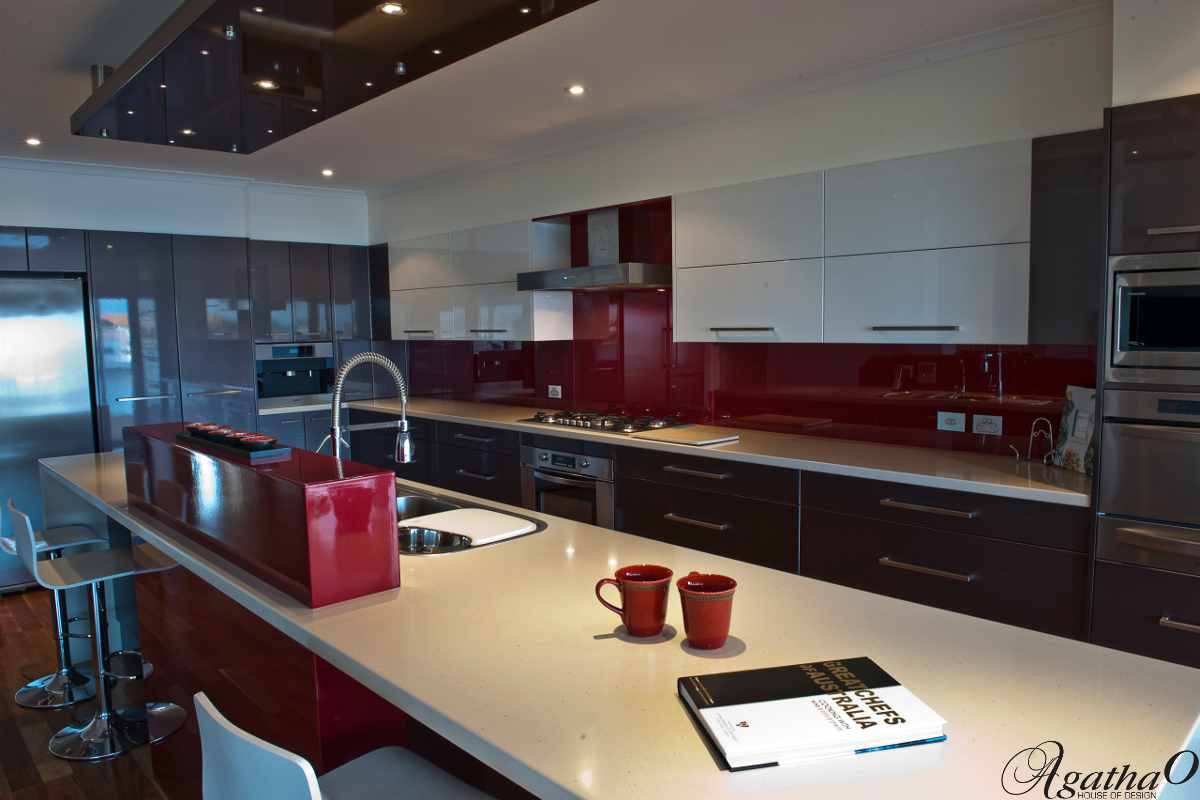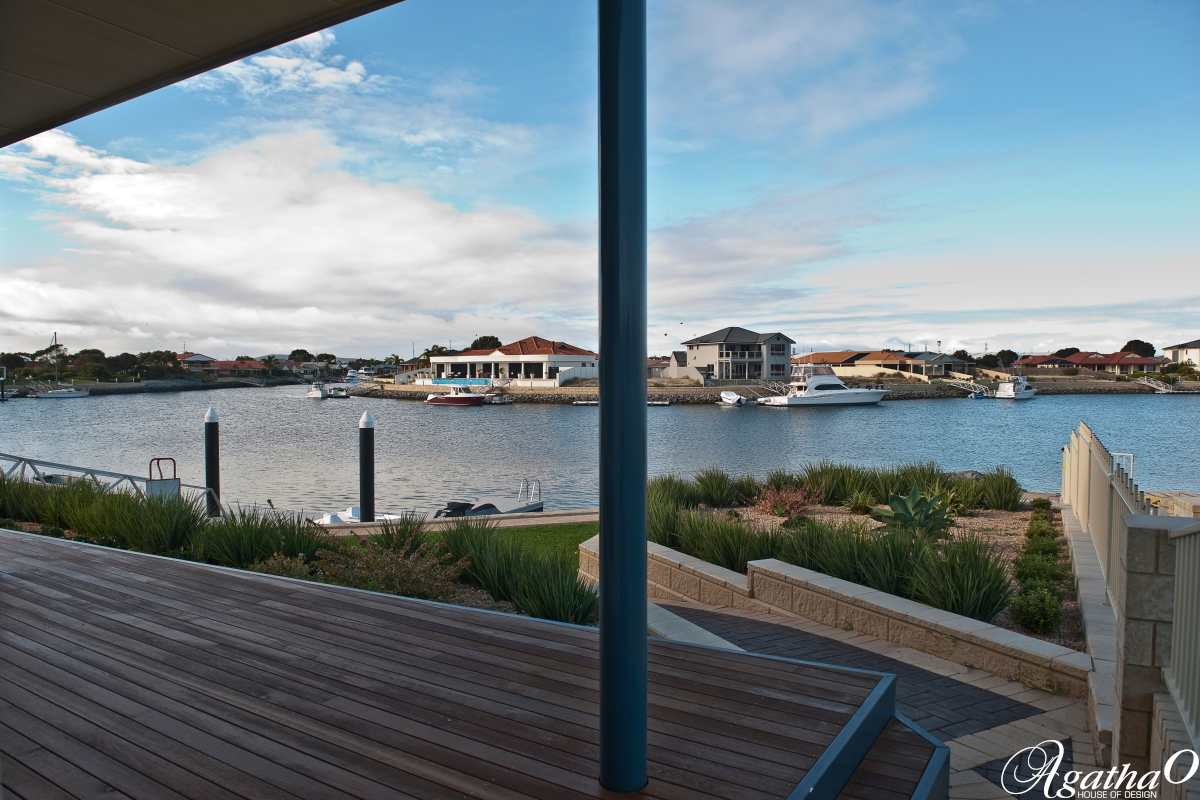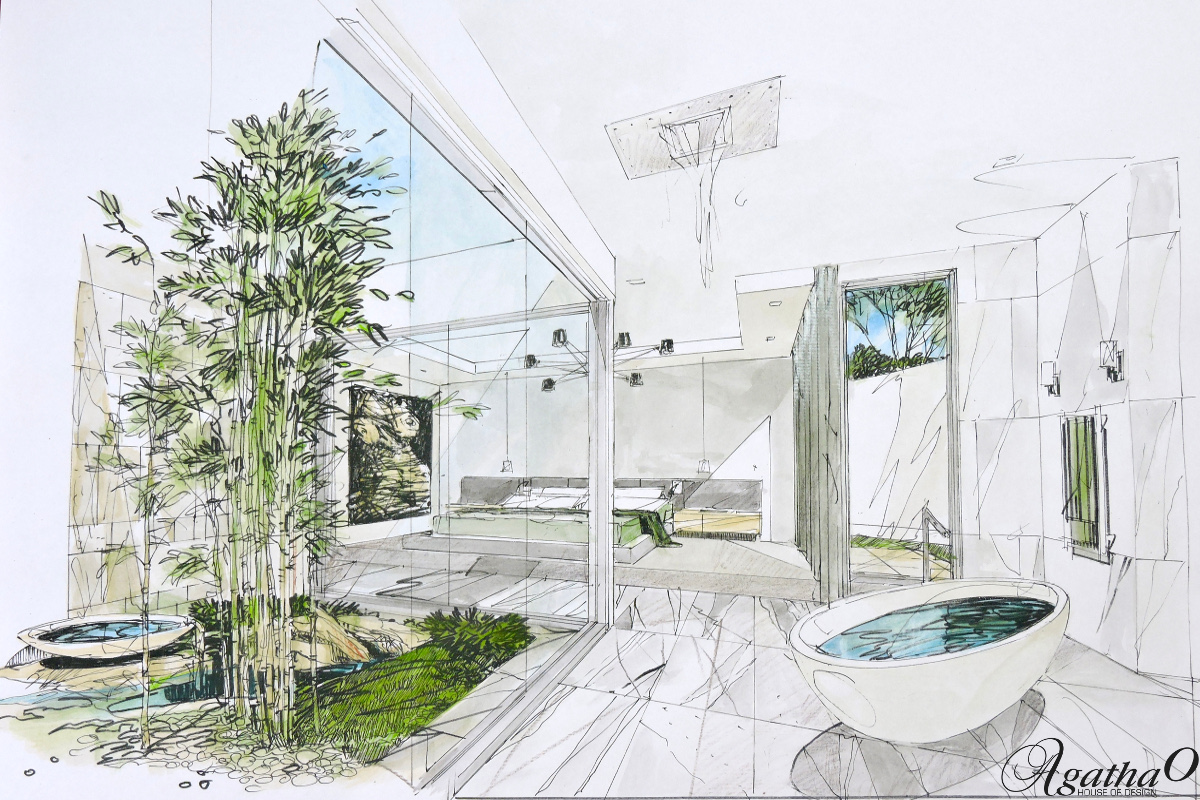
ABODE MAGAZINE - featured home
‘View the best projects from some of the best designers and builders in Australia’ – Abode Magazine - Read Article.
Earlier this month I was honoured to be featured in Australia’s leading Architectural magazines ‘Abode Issue 30‘, along with a home I designed for a pair of successful restaurateurs in Port Lincoln (South Australia) – and thought it was about time I threw a picture of it up here, so at the very least my mum might be proud of me…
You can find this article on pages 140-143 of the new 'Abode Magazine' or Download a PDF here!
Wishing to take advantage of their unique and enviable waterfront location where a line can be cast from the back deck into the water, the owners of this beautiful property (a pair of successful restaurateurs) naturally desired a gourmet kitchen and a comfortable space to share food with family and friends.
The home’s warm and welcoming interior design scheme comprises layers of warm timbers that are then balanced by crisp whites, creamy lattes with metallic charcoals, and strategic dashes of bold, rich red colours, stimulating the appetite and adding hints to the passion and fun of food. Natural textures feature heavily as an essential element in this contemporary resort style home addition.
The kitchen represents the heart of the house for many families, but this is never more true than in the home of a chef, where it becomes so much more than a utilitarian space. As such, this kitchen is designed as a social environment, a professional area, and a gourmet space. The kitchen flows naturally into the nearby living and dining space where bi-fold doors allow a seamless connection to the outdoor deck. This in turn leads directly to the private waterfront area at the rear of the property.
The bulk of the kitchen’s cabinetry is articulated in charcoal two-pack metallic paint, a neutral tone that combines with the red features to provide depth. Meanwhile, the overhead cupboards and benchtops are finished in white, balancing the composition. The bold red splashback and central panel highlight the top of the line stainless-steel appliances. Finally, a specially designed overhead panel with LED task lighting can be used to create a visual mood, resulting in a unique and relaxing ambiance as night falls.
The nearby feature staircase in timber contrasts with the stainless steel finishes and, along with the LED wall lights and tall vertical windows, emphasises the home’s high ceilings. Oversized feature pendant lights cast intricate shadows across the stairs leading to the first floor, where the bedrooms, open office and media room are located.
The use of timber flooring internally as well as externally reinforces the indoor-outdoor connection, creating a continuous environment and guiding the eye out to the beautiful views of the water. The result is a calming oasis for the whole family, an environment ideal for relaxed modern living.
This design delivers the finest in waterfront living. A relaxed resort style for any water enthusiast, the home is stylish, chic and laid back, ideally catering to the owners passion for cooking as well as their family.
A HUGE Thank You to the Abode team!!!
AGATHA O house of design – interior decoration & design is an award winning interior design Company in Adelaide, South Australia writing about lifestyle and WHAT’S HOT in the world of interior design, architecture, art and travel.

Contributor
AGATHA OZHYLOVSKI
Agatha Ozhylovski is the creative director behind AgathaO House of Design. Agatha infuses art, music, and fashion every step of the way. She believes in a Vogue way of living, working and playing; where design is defined by people, lifestyle and culture.



![interior_design_interior_decoration_port_lincoln_5606_agatha_o_house_of_design[1].jpg](/mt-content/uploads/2020/07/interior_design_interior_decoration_port_lincoln_5606_agatha_o_house_of_design1.jpg)




